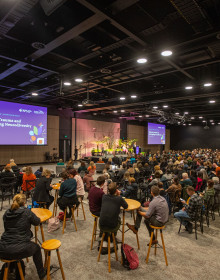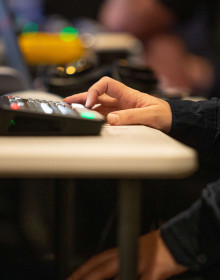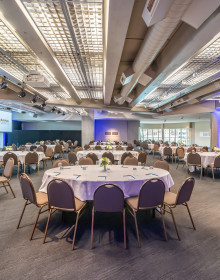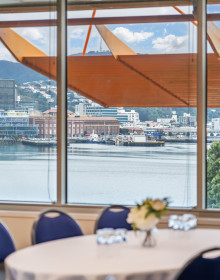Tākina

Unfortunately you are viewing this website on an outdated browser which does not support the necessary features for us to provide an adequate experience.
Please switch to a modern browser such as latest version of Google Chrome, Mozilla Firefox, Apple Safari or Microsoft Edge.
Tākina offers three smaller meeting rooms on Level 1, and one meeting room on Level 2, with capacities ranging from 50 to 150 delegates.
130m²
5.5m
12m
11m
100
60
70
150
-
35
35
55m²
3.6m
9m
7m
45
27
30
50
-
24
24
85m²
3.6m
11m
8m
78
42
60
110
-
30
30
120m²
6.9m
13m
11m
95
66
60
150
-
30
30
Tākina meeting rooms feature:
View the capacity charts and floor plans for Tākina Wellington Convention and Exhibition Centre.
If you want outstanding food, our in-house chefs can accommodate anything from healthy breakfasts to indulgent degustations. Our philosophy is to nourish people and ideas with local, sustainable, and delicious cuisine. Explore the menus.
Or, head out enjoy Wellington’s world-class hospitality scene. Both our spaces are in the city centre with lots of food options nearby.
Tākina Wellington Convention and Exhibition Centre offers modern, light-filled spaces which can be customised to suit every event.


Museum of New Zealand Te Papa Tongarewa’s purpose-built event spaces allow guests to be immersed in the energy of our national museum.

