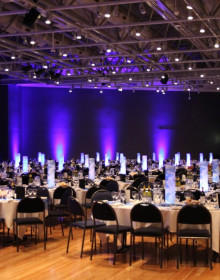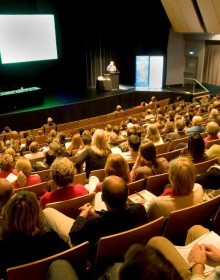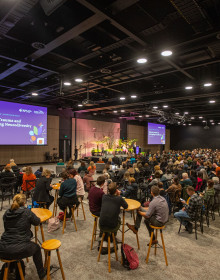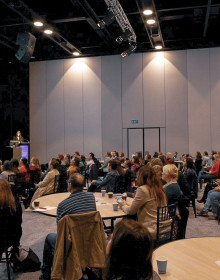Te Papa

Unfortunately you are viewing this website on an outdated browser which does not support the necessary features for us to provide an adequate experience.
Please switch to a modern browser such as latest version of Google Chrome, Mozilla Firefox, Apple Safari or Microsoft Edge.
With its 519 square metre floor space, Oceania is ideal for trade shows, product launches, conferences, and banquets.
| Expo | Theatre | Classroom | Cocktails | Banquet | Boardroom | U-Shape | Cabaret | |
| Oceania room | 36 x (3m x 1.8m) standard booths | 400 | 300 | 600 | 350 | 66 | 48 | 200 |
| Outer Oceania | 300 | 210 | 450 | 250 | 66 | 48 | 150 | |
|
Rooms 1 & 2 |
140 | 90 | 160 | 120 | 48 | 42 | 60 | |
| Room 1 | 70 | 45 | 80 | 60 | 30 | 24 | 30 | |
| Room 2 | 70 | 45 | 80 | 60 | 30 | 24 | 3O |
Location: Te Papa, 55 Cable St
Size: 519 square metres
Stud height: 2.8 metres
Views, natural light, and a huge range of configuration options makes Oceania one of Te Papa's most popular spaces. Overlooking Wellington harbour and Waitangi Park, an event in Oceania is a unique Wellington experience.
Oceania has a 519 square meter floor space, and easy access to our museum-size goods lift, making it ideal for exhibition trade booths.
You can also divide the space into four smaller areas to accommodate a conference space with break-out rooms.
The addition of four screens and data projectors means this space will have everything you need.
The Oceania room also allows for catering for 400-450 pax at expos.
Please note, these capacities are the maximum number of people, with no additional factors such as a stage or catering set-ups.
View the capacity charts and floor plans for Museum of New Zealand Te Papa Tongarewa.
If you want outstanding food, our in-house chefs can accommodate anything from healthy breakfasts to indulgent degustations. Our philosophy is to nourish people and ideas with local, sustainable, and delicious cuisine. Explore the menus.
Or, head out enjoy Wellington’s world-class hospitality scene. Both our spaces are in the city centre with lots of food options nearby.
Museum of New Zealand Te Papa Tongarewa’s purpose-built event spaces allow guests to be immersed in the energy of our national museum.


Tākina Wellington Convention and Exhibition Centre offers modern, light-filled spaces which can be customised to suit every event.

